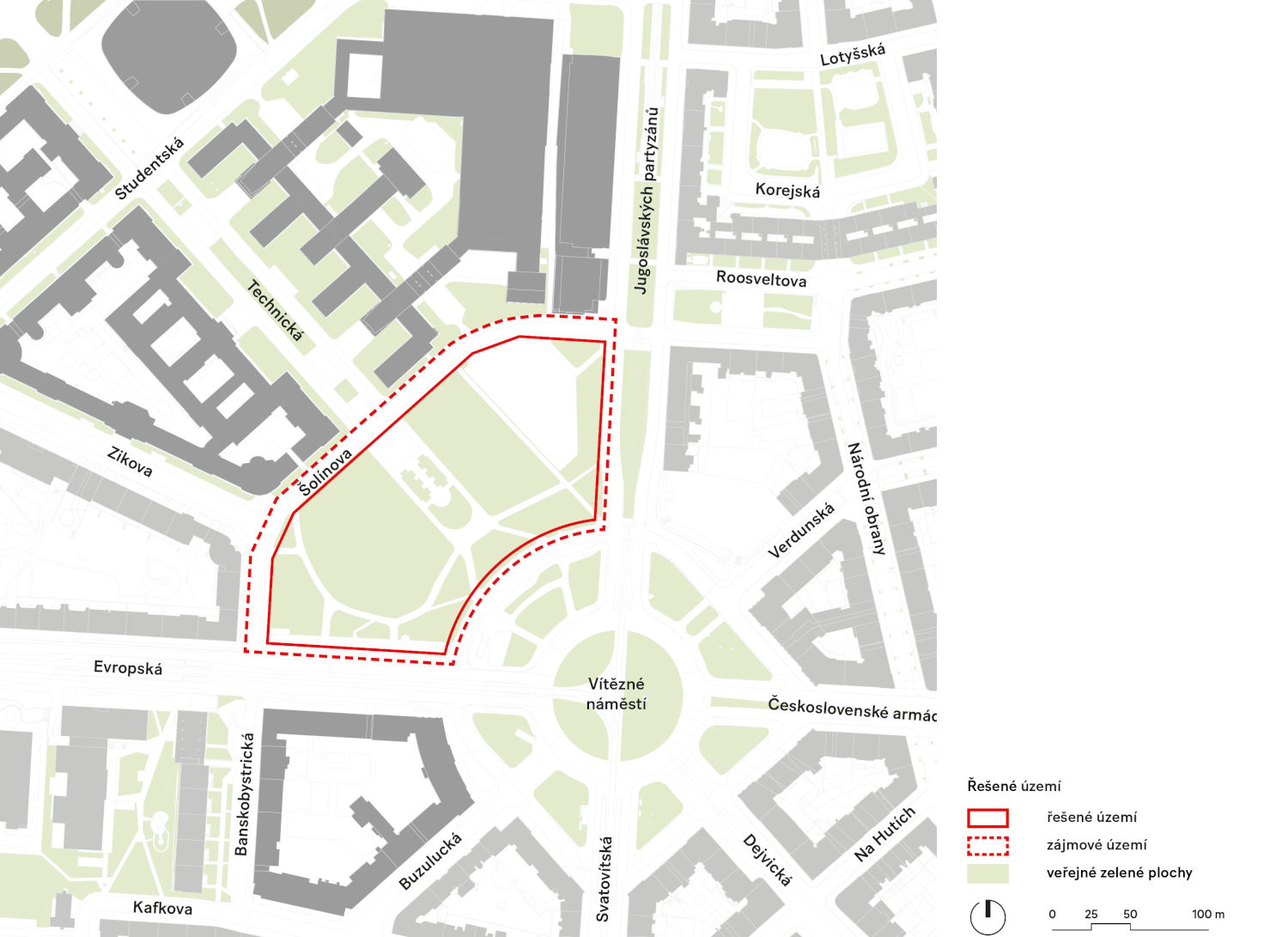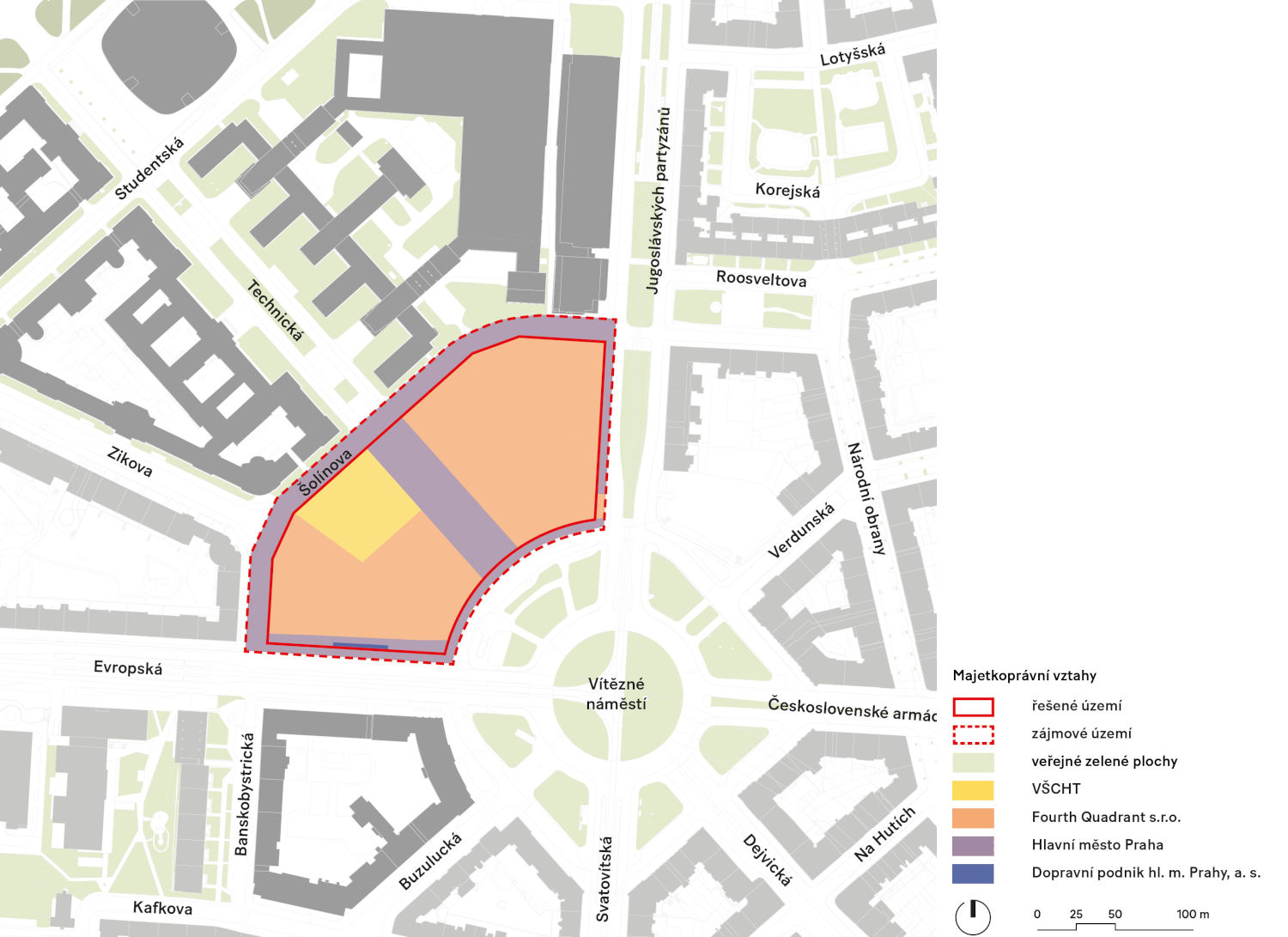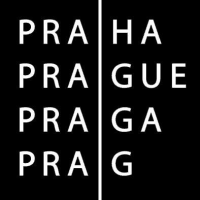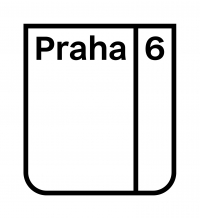4th Quadrant of Victory Square
International Architectural Competition
Prague, Czech Republic
Place
It has been 100 years since Antonín Engel's master plan established the urban structure of Dejvice locality. The plan was based on a symmetrical composition with the Victory Sqaure at its central core. The north-western quadrant of the Victory Square had not yet been developed leaving the square composition incomplete and disintegrating the entire urban structure of the area. The Fourth Quadrant company collaborates with Prague University of Chemistry and Technology on the plan to develop the empty site finally completing the initial structure of Dejvice
Do you want to better understand the 4th Quadrant site? Information about its history and the plans of the competition clients, the Prague University of Chemistry and Technology, the city of Prague and the Prague 6 Municipality can be found in the video of an Expert debate held on 28 June 2022 at the National Technical Library in Dejvice.
Competition Site and Competition Area
The competition site is defined by Evropská street line on the south and Jugoslávských partzánů street line on the east. In the directions of Victory Square and Šolínova street, the site is bounded by the edge of the cadastral plots owned by Fourth Quadrant and VŠCHT. The land within the site slopes gently towards Jugoslávských partisánů street.
The competition area is marked around the competition site and
includes adjacent public spaces directly related to the 4th Quadrant
development.

Ownership structure
The majority stakeholder of the land within the competition site is Fourth Quadrant s.r.o., which brings together Penta Real Estate, Sekyra Group and Kaprain real estate companies. The land at the intersection of Šolínova street and the axis of Technická street is owned by the Prague University of Chemistry and Technology. The building of the metro station entrance is owned by the Prague City Transportation Company a.s.

Planning Framework for the 4th Quadrant Development
The urban structure of Dejvice was established in the 1920s according to Antonin Engel's master plan. Today, the area is regulated by the valid zoning plan of Prague. However, the competition is also based on two other urban planning projects that address the adjacent public spaces.
1/ Engel's master plan - 1924
The basis for the development proposal of the 4th Quadrant of Victory Square is Engel's master plan of Dejvice from 1924, according to which the fundamental structure of public spaces with the centre at Victory Square was gradually implemented in the first half of the 20th century. Antonin Engel also designed the residential blocks on the orthogonal parts of the square, the headquarters of the General Staff of the Army of the Czech Republic and the buildings of today's Prague University of Chemistry and Technology and the Klokner Institute on the campus grounds. In the second half of the 20th century, the urban structure kept being gradually filled up with new buildings.
2/ Prague Zoning Plan - 1999
Engel's master plan is also embedded in the current Prague Zoning Plan, which sets the basic limits for the development of the 4th Quadrant of Victory Square. According to the plan, the competition site belongs to the area with the SMJ code – mixed-use urban core and the so-called floating mark ZVS - special complexes of civic amenities, universities.
3/ Victory Square concept plan - 2020
In 2018, the Prague Institute of Planning and Development organised an international urban planning and architectural competition for the design of the complex solution for the regenetation of Victory Square. The scope of the competition included a proposal for all the spatial links and mobility connections in the area of Victory Square as well as creation of a public space with civic and recreational qualities. The winning proposal was submitted by Pavel Hnilička Architects and Planners, who subsequently elaborated the competition project into a concept plan in 2020.
4/ The Future of Campus Dejvice, public space revitalization concept - 2021
In 2021, the MCA studio developed a Dejvice Campus public space concept plan for IPR Prague. The project focuses on the regeneration of public spaces within the university campus, making them more attractive not only for students, but also for the residents looking for recreational spaces.









